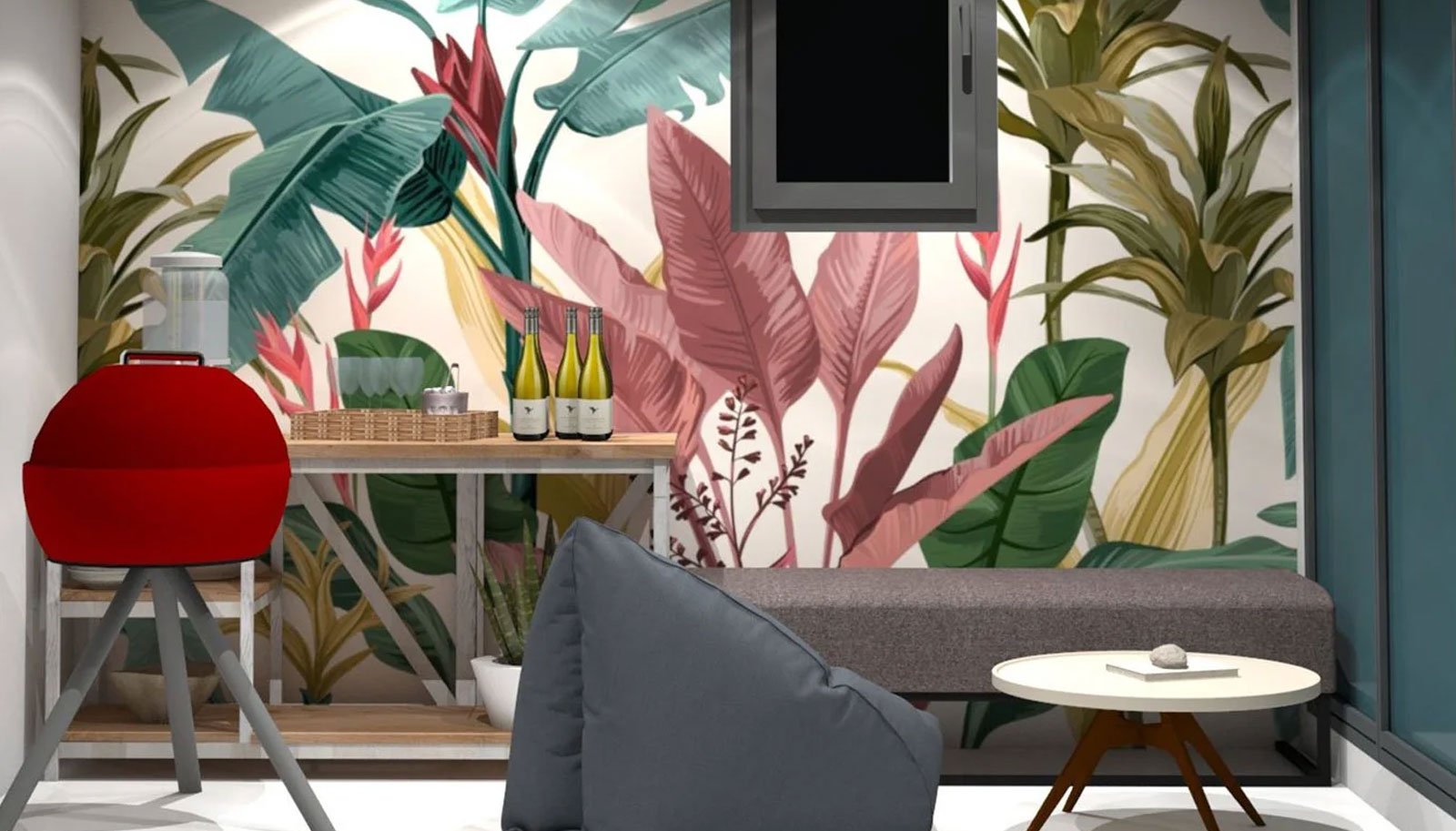
In urban living, space is often limited, but with smart design strategies, even the smallest homes can feel open, airy, and spacious. Whether you live in an apartment or a compact house, here are expert tips to maximize your space without compromising style and comfort.
1. Use Light Colors & Reflective Surfaces
Color plays a crucial role in how we perceive space. Soft, neutral tones like whites, beiges, and pastels create an illusion of openness. Adding mirrors, glass furniture, and glossy finishes further reflects light, making rooms appear larger and brighter.
2. Opt for Multi-Functional Furniture
Invest in pieces that serve more than one purpose. Consider:
- Sofa beds for guest accommodations
- Extendable dining tables for flexible seating
- Ottomans with hidden storage for extra organization
- Wall-mounted desks that fold away when not in use
3. Embrace Vertical Storage Solutions
When floor space is limited, think vertically. Tall bookshelves, overhead cabinets, and wall-mounted storage units help keep clutter at bay while maximizing every inch of your home. Floating shelves can also create functional displays without taking up floor space.
4. Maximize Natural & Artificial Lighting
A well-lit home feels more spacious. Keep windows unobstructed to allow natural light to flood in. Use sheer curtains instead of heavy drapes. Additionally, layer lighting with ceiling lights, floor lamps, and under-cabinet lighting to eliminate dark corners and create an airy atmosphere.
5. Keep It Minimal & Declutter Regularly
Less is more when designing a small space. Avoid overcrowding with excessive furniture or decor. Stick to a few statement pieces and keep surfaces tidy. Decluttering regularly ensures that every item serves a purpose and contributes to a seamless, open look.
6. Use Sliding Doors & Open Layouts
Traditional doors take up space when they swing open. Sliding doors, pocket doors, and barn-style doors are great alternatives that save room. Open-concept layouts can also enhance the sense of space by creating a continuous flow between rooms.
7. Smart Zoning with Rugs & Partitions
In a small home, creating separate areas without blocking space is key. Use area rugs, open shelving, or glass partitions to subtly define different functional zones like a dining area, living space, and workspace without closing them off entirely.
8. Incorporate Transparent & Lightweight Furniture
Furniture with exposed legs, glass tables, or acrylic chairs visually expands a room by making it feel less heavy. Choosing sleek, lightweight pieces prevents spaces from feeling cramped.
9. Add Large Artwork & Vertical Decor
Instead of multiple small decor pieces, opt for one large statement artwork or tall decor elements. Vertical lines naturally draw the eye upward, making walls feel taller and spaces more expansive.
10. Built-In & Custom Storage Solutions
Customized furniture that fits the exact dimensions of your space ensures no corner is wasted. Built-in wardrobes, storage beds, and under-stair storage make the most of every nook and cranny while keeping clutter hidden.
Final Thoughts
With thoughtful design and clever planning, even the smallest home can feel spacious, stylish, and functional. By implementing these smart space-saving solutions, you can transform your compact home into an open, welcoming sanctuary.
📞 Looking to maximize your home’s space? Contact Love Your Leeway Interiors today for expert interior design solutions!
